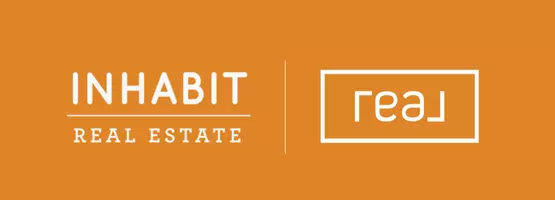
3 Beds
2 Baths
1,835 SqFt
3 Beds
2 Baths
1,835 SqFt
Key Details
Property Type Single Family Home
Sub Type Single Family Residence
Listing Status Active
Purchase Type For Sale
Square Footage 1,835 sqft
Price per Sqft $381
Subdivision West Place Subdivision
MLS Listing ID 245732075
Style Stories1
Bedrooms 3
Full Baths 2
HOA Fees $15/mo
HOA Y/N Yes
Year Built 2025
Annual Tax Amount $804
Tax Year 2024
Lot Size 0.500 Acres
Property Sub-Type Single Family Residence
Property Description
Location
State WA
County Cowlitz
Area _82
Zoning 1/2 ACR
Interior
Interior Features Garage Door Opener, Granite, High Ceilings, High Speed Internet, Laundry, Luxury Vinyl Plank, Quartz, Vaulted Ceiling
Heating Heat Pump
Cooling Central Air, Heat Pump
Appliance Builtin Oven, Convection Oven, Cooktop, Dishwasher, Double Oven, E N E R G Y S T A R Qualified Appliances, Free Standing Refrigerator, Granite, Island, Microwave, Pantry, Quartz, Range Hood, Solid Surface Countertop, Stainless Steel Appliance, Tile
Exterior
Exterior Feature Covered Patio, Patio, Porch, Public Road, R V Parking, R V Boat Storage, Sprinkler, Yard
Parking Features Attached, ExtraDeep, Oversized
Garage Spaces 2.0
View Territorial, Trees Woods
Roof Type Composition
Accessibility AccessibleDoors, AccessibleHallway, BathroomCabinets, GroundLevel, MainFloorBedroomBath, MinimalSteps, OneLevel, Parking, UtilityRoomOnMain, WalkinShower
Garage Yes
Building
Lot Description Level, Public Road
Story 1
Foundation Stem Wall
Sewer Standard Septic
Water Public Water
Level or Stories 1
Schools
Elementary Schools Castle Rock
Middle Schools Castle Rock
High Schools Castle Rock
Others
Senior Community No
Acceptable Financing Cash, Conventional, VALoan
Listing Terms Cash, Conventional, VALoan

GET MORE INFORMATION







