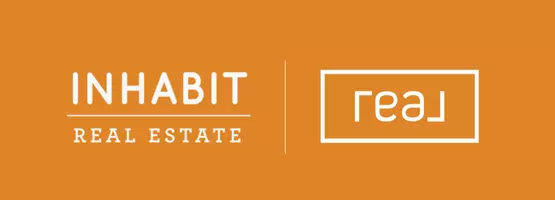4 Beds
4.1 Baths
4,500 SqFt
4 Beds
4.1 Baths
4,500 SqFt
Key Details
Property Type Single Family Home
Sub Type Single Family Residence
Listing Status Active
Purchase Type For Sale
Square Footage 4,500 sqft
Price per Sqft $288
MLS Listing ID 596585553
Style Custom Style
Bedrooms 4
Full Baths 4
Year Built 2004
Annual Tax Amount $6,617
Tax Year 2024
Lot Size 3.140 Acres
Property Sub-Type Single Family Residence
Property Description
Location
State OR
County Coos
Area _260
Zoning RR-2
Rooms
Basement Exterior Entry, Separate Living Quarters Apartment Aux Living Unit, Storage Space
Interior
Interior Features Floor3rd, Floor4th, Accessory Dwelling Unit, Ceiling Fan, Furnished, Garage Door Opener, Granite, Hardwood Floors, Heated Tile Floor, High Ceilings, Jetted Tub, Laundry, Separate Living Quarters Apartment Aux Living Unit, Soaking Tub, Tile Floor, Vaulted Ceiling, Wallto Wall Carpet, Washer Dryer, Wood Floors
Heating Heat Pump, Other, Radiant
Cooling Heat Pump
Fireplaces Number 1
Fireplaces Type Propane
Appliance Builtin Oven, Cooktop, Dishwasher, Disposal, Double Oven, Free Standing Refrigerator, Gas Appliances, Granite, Island, Microwave, Pantry, Plumbed For Ice Maker, Pot Filler, Solid Surface Countertop, Water Purifier, Wine Cooler
Exterior
Exterior Feature Accessory Dwelling Unit, Boat House, Covered Deck, Covered Patio, Deck, Dock, Fire Pit, Garden, Gazebo, Greenhouse, Patio, Porch, Raised Beds, R V Parking, R V Boat Storage, Sprinkler, Water Feature, Workshop, Yard
Parking Features Attached, Detached
Garage Spaces 2.0
Waterfront Description Lake
View Lake, Trees Woods
Roof Type Composition
Accessibility AccessibleEntrance, CaregiverQuarters, GarageonMain, MainFloorBedroomBath, Parking, Pathway, UtilityRoomOnMain, WalkinShower
Garage Yes
Building
Lot Description Irrigated Irrigation Equipment, Private, Road Maintenance Agreement, Secluded, Terraced, Trees
Story 4
Foundation Concrete Perimeter
Sewer Septic Tank, Standard Septic
Water Spring
Level or Stories 4
Schools
Elementary Schools North Bay
Middle Schools North Bend
High Schools North Bend
Others
Senior Community No
Acceptable Financing Cash, Conventional
Listing Terms Cash, Conventional







