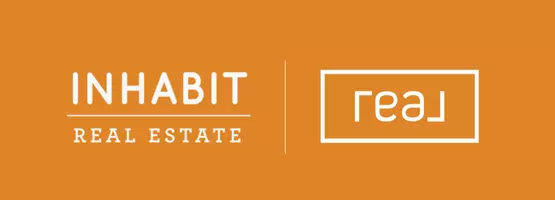4 Beds
3 Baths
2,845 SqFt
4 Beds
3 Baths
2,845 SqFt
Key Details
Property Type Single Family Home
Sub Type Single Family Residence
Listing Status Pending
Purchase Type For Sale
Square Footage 2,845 sqft
Price per Sqft $279
Subdivision Edgefield
MLS Listing ID 613680190
Style Stories2, Traditional
Bedrooms 4
Full Baths 3
HOA Fees $550/ann
Year Built 1996
Annual Tax Amount $7,997
Tax Year 2024
Lot Size 7,405 Sqft
Property Sub-Type Single Family Residence
Property Description
Location
State OR
County Washington
Area _152
Zoning R1
Rooms
Basement None
Interior
Interior Features Granite, Laundry, Quartz, Tile Floor, Wallto Wall Carpet
Heating Forced Air, Heat Pump
Cooling Heat Pump
Fireplaces Number 1
Fireplaces Type Gas
Appliance Appliance Garage, Builtin Oven, Convection Oven, Cooktop, Dishwasher, Disposal, Down Draft, Free Standing Refrigerator, Gas Appliances, Granite, Island, Microwave, Pantry, Plumbed For Ice Maker, Stainless Steel Appliance, Tile
Exterior
Exterior Feature Fenced, Garden, Patio, Satellite Dish, Tool Shed, Yard
Parking Features Attached
Garage Spaces 3.0
Roof Type Composition
Accessibility UtilityRoomOnMain
Garage Yes
Building
Lot Description Level
Story 2
Foundation Concrete Perimeter
Sewer Public Sewer
Water Public Water
Level or Stories 2
Schools
Elementary Schools Patterson
Middle Schools Evergreen
High Schools Glencoe
Others
Senior Community No
Acceptable Financing Cash, Conventional
Listing Terms Cash, Conventional
Virtual Tour https://vimeo.com/1075914663?share=copy







