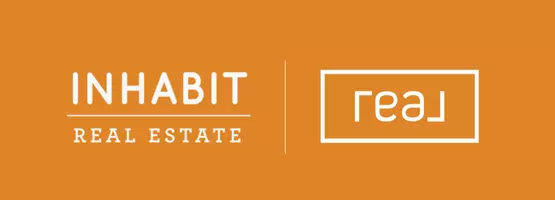3 Beds
1 Bath
1,990 SqFt
3 Beds
1 Bath
1,990 SqFt
Key Details
Property Type Single Family Home
Sub Type Single Family Residence
Listing Status Pending
Purchase Type For Sale
Square Footage 1,990 sqft
Price per Sqft $208
Subdivision Concordia
MLS Listing ID 754850237
Style Mid Century Modern
Bedrooms 3
Full Baths 1
Year Built 1954
Annual Tax Amount $4,984
Tax Year 2024
Lot Size 3,920 Sqft
Property Sub-Type Single Family Residence
Property Description
Location
State OR
County Multnomah
Area _142
Rooms
Basement Partially Finished
Interior
Interior Features Hardwood Floors
Heating Forced Air90
Cooling None
Fireplaces Number 1
Fireplaces Type Wood Burning
Exterior
Exterior Feature Covered Patio, Yard
Parking Features Attached, Tandem
Garage Spaces 2.0
Roof Type Composition
Garage Yes
Building
Lot Description Level
Story 2
Foundation Slab
Sewer Public Sewer
Water Public Water
Level or Stories 2
Schools
Elementary Schools Vernon
Middle Schools Vernon
High Schools Jefferson
Others
Senior Community No
Acceptable Financing Cash, Conventional, FHA, VALoan
Listing Terms Cash, Conventional, FHA, VALoan







