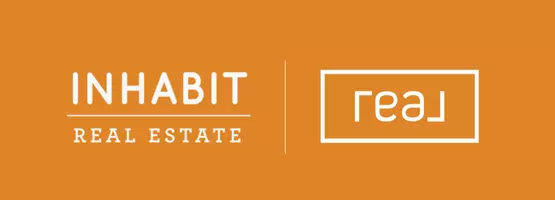3 Beds
0.3 Baths
1,272 SqFt
3 Beds
0.3 Baths
1,272 SqFt
Key Details
Property Type Condo
Sub Type Condominium
Listing Status Active
Purchase Type For Sale
Square Footage 1,272 sqft
Price per Sqft $305
MLS Listing ID 788701366
Style Stories2, Custom Style
Bedrooms 3
HOA Fees $2,112/ann
Year Built 1972
Annual Tax Amount $3,156
Tax Year 2024
Property Sub-Type Condominium
Property Description
Location
State OR
County Polk
Area _168
Rooms
Basement Other, Partial Basement, Storage Space
Interior
Interior Features Ceiling Fan, Granite, High Speed Internet, Luxury Vinyl Plank, Quartz, Tile Floor, Vaulted Ceiling, Washer Dryer
Heating Forced Air95 Plus, Gas Stove
Cooling Central Air
Appliance Builtin Oven, Builtin Range, Convection Oven, Cooktop, Dishwasher, Disposal, Down Draft, Granite, Microwave, Pantry, Stainless Steel Appliance
Exterior
Exterior Feature Covered Deck, Covered Patio, Garden, Patio, Public Road, Workshop
Parking Features Detached
Garage Spaces 1.0
View Golf Course, Territorial, Trees Woods
Roof Type Composition
Accessibility GarageonMain, UtilityRoomOnMain, WalkinShower
Garage Yes
Building
Lot Description Commons, Gentle Sloping, Golf Course, Public Road, Secluded
Story 2
Foundation Pillar Post Pier, Slab, Stem Wall
Sewer Public Sewer
Water Public Water
Level or Stories 2
Schools
Elementary Schools Brush College
Middle Schools Straub
High Schools West Salem
Others
Senior Community No
Acceptable Financing Cash, Conventional, FHA, StateGILoan, VALoan
Listing Terms Cash, Conventional, FHA, StateGILoan, VALoan







