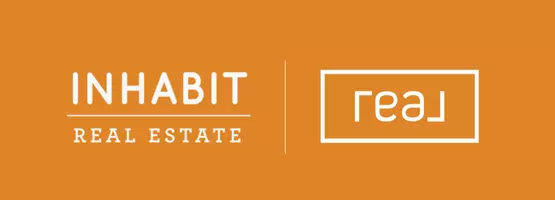3 Beds
2 Baths
1,928 SqFt
3 Beds
2 Baths
1,928 SqFt
Key Details
Property Type Single Family Home
Sub Type Single Family Residence
Listing Status Active
Purchase Type For Sale
Square Footage 1,928 sqft
Price per Sqft $144
MLS Listing ID 329662701
Style Stories2, Traditional
Bedrooms 3
Full Baths 2
Year Built 1910
Annual Tax Amount $2,072
Tax Year 2024
Lot Size 0.280 Acres
Property Sub-Type Single Family Residence
Property Description
Location
State OR
County Grant
Area _410
Rooms
Basement None
Interior
Interior Features Ceiling Fan, Central Vacuum, Vinyl Floor, Wallto Wall Carpet, Washer Dryer
Heating Baseboard, Laser Oil Stove, Wall Heater
Cooling Window Unit
Appliance Dishwasher, Free Standing Range, Free Standing Refrigerator, Microwave, Pantry
Exterior
Exterior Feature Fenced, Outbuilding, Patio, R V Parking, Tool Shed, Yard
Parking Features Detached
Garage Spaces 1.0
View City, Mountain
Roof Type Composition
Garage Yes
Building
Lot Description Corner Lot, Level, Sloped
Story 2
Foundation Concrete Perimeter
Sewer Public Sewer
Water Public Water
Level or Stories 2
Schools
Elementary Schools Humbolt
Middle Schools Grant Union
High Schools Grant Union
Others
Acceptable Financing Cash, Conventional
Listing Terms Cash, Conventional







