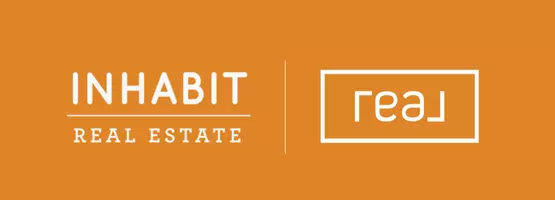4 Beds
2.1 Baths
3,721 SqFt
4 Beds
2.1 Baths
3,721 SqFt
Key Details
Property Type Single Family Home
Sub Type Single Family Residence
Listing Status Active
Purchase Type For Sale
Square Footage 3,721 sqft
Price per Sqft $477
Subdivision Kings Heights
MLS Listing ID 656860167
Style Craftsman
Bedrooms 4
Full Baths 2
Year Built 1922
Annual Tax Amount $22,668
Tax Year 2024
Lot Size 6,969 Sqft
Property Sub-Type Single Family Residence
Property Description
Location
State OR
County Multnomah
Area _148
Rooms
Basement Partially Finished
Interior
Interior Features Ceiling Fan, Hardwood Floors, Laundry, Luxury Vinyl Plank, Marble, Tile Floor, Washer Dryer
Heating Forced Air
Cooling Central Air
Fireplaces Number 2
Fireplaces Type Gas
Appliance Builtin Oven, Dishwasher, Disposal, Free Standing Gas Range, Free Standing Refrigerator, Marble, Microwave, Range Hood, Stainless Steel Appliance, Trash Compactor
Exterior
Exterior Feature Covered Deck, Fenced, Gas Hookup, Sprinkler, Yard
View City, Mountain, River
Roof Type Composition
Garage No
Building
Lot Description Sloped, Terraced
Story 4
Foundation Concrete Perimeter
Sewer Public Sewer
Water Public Water
Level or Stories 4
Schools
Elementary Schools Chapman
Middle Schools West Sylvan
High Schools Lincoln
Others
Senior Community No
Acceptable Financing Cash, Conventional
Listing Terms Cash, Conventional







