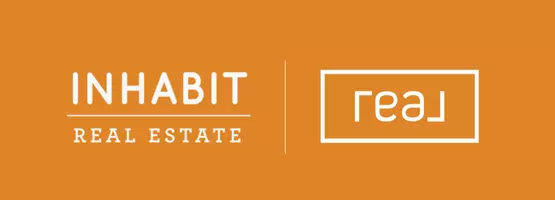4 Beds
3 Baths
2,426 SqFt
4 Beds
3 Baths
2,426 SqFt
OPEN HOUSE
Sun Jun 08, 12:00pm - 4:00pm
Key Details
Property Type Single Family Home
Sub Type Single Family Residence
Listing Status Active
Purchase Type For Sale
Square Footage 2,426 sqft
Price per Sqft $263
MLS Listing ID 305048814
Style Stories2, Craftsman
Bedrooms 4
Full Baths 3
HOA Fees $65/mo
Year Built 2025
Annual Tax Amount $8,124
Tax Year 2024
Lot Size 5,227 Sqft
Property Sub-Type Single Family Residence
Property Description
Location
State WA
County Clark
Area _61
Rooms
Basement Crawl Space
Interior
Interior Features High Ceilings, Laminate Flooring, Lo V O C Material, Quartz, Wallto Wall Carpet
Heating Heat Pump
Cooling Heat Pump
Fireplaces Number 1
Appliance Disposal, Free Standing Gas Range, Gas Appliances, Island, Pantry, Quartz, Stainless Steel Appliance
Exterior
Exterior Feature Covered Patio
Parking Features Attached
Garage Spaces 3.0
Roof Type Composition,Shingle
Garage Yes
Building
Lot Description Gated, Green Belt, Level
Story 2
Sewer Public Sewer
Water Public Water
Level or Stories 2
Schools
Elementary Schools Tukes Valley
Middle Schools Tukes Valley
High Schools Battle Ground
Others
Senior Community No
Acceptable Financing Cash, Conventional, FHA, VALoan
Listing Terms Cash, Conventional, FHA, VALoan







