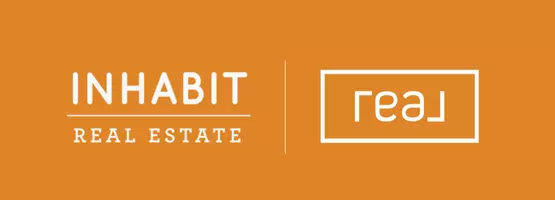3 Beds
2 Baths
1,574 SqFt
3 Beds
2 Baths
1,574 SqFt
Key Details
Property Type Single Family Home
Sub Type Single Family Residence
Listing Status Active
Purchase Type For Sale
Square Footage 1,574 sqft
Price per Sqft $444
MLS Listing ID 219785475
Style Stories1, Ranch
Bedrooms 3
Full Baths 2
Year Built 1977
Annual Tax Amount $3,919
Tax Year 2024
Lot Size 0.960 Acres
Property Sub-Type Single Family Residence
Property Description
Location
State OR
County Lane
Area _233
Rooms
Basement Crawl Space
Interior
Interior Features Ceiling Fan, Garage Door Opener, Granite, Hardwood Floors, Wallto Wall Carpet
Heating Forced Air
Cooling Central Air
Fireplaces Number 1
Fireplaces Type Wood Burning
Appliance Dishwasher, Free Standing Range, Granite, Microwave, Pantry, Plumbed For Ice Maker, Range Hood, Stainless Steel Appliance
Exterior
Exterior Feature Deck, R V Parking, Sprinkler, Tool Shed, Yard
Parking Features Attached
Garage Spaces 3.0
Waterfront Description Other
View Mountain, Pond, Trees Woods
Roof Type Composition
Accessibility GarageonMain, MainFloorBedroomBath, OneLevel, UtilityRoomOnMain, WalkinShower
Garage Yes
Building
Lot Description Gentle Sloping, Secluded
Story 1
Foundation Concrete Perimeter
Sewer Community, Septic Tank
Water Community, Well
Level or Stories 1
Schools
Elementary Schools Walterville
Middle Schools Thurston
High Schools Thurston
Others
Senior Community No
Acceptable Financing Cash, Conventional, FHA, VALoan
Listing Terms Cash, Conventional, FHA, VALoan







