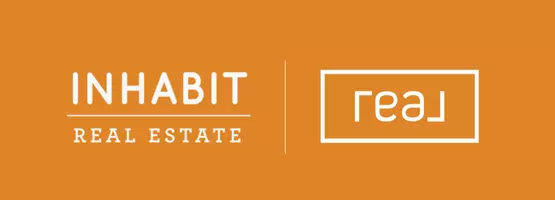4 Beds
3.1 Baths
3,182 SqFt
4 Beds
3.1 Baths
3,182 SqFt
OPEN HOUSE
Sun Jun 01, 11:00am - 1:00pm
Key Details
Property Type Single Family Home
Sub Type Single Family Residence
Listing Status Active
Purchase Type For Sale
Square Footage 3,182 sqft
Price per Sqft $408
Subdivision Dunthorpe - Riverdale
MLS Listing ID 286946948
Style Contemporary
Bedrooms 4
Full Baths 3
Year Built 1991
Annual Tax Amount $15,400
Tax Year 2024
Lot Size 1.000 Acres
Property Sub-Type Single Family Residence
Property Description
Location
State OR
County Multnomah
Area _148
Zoning R20
Rooms
Basement Daylight, Exterior Entry
Interior
Interior Features Ceiling Fan, Concrete Floor, Elevator, Engineered Hardwood, Garage Door Opener, Hardwood Floors, Heated Tile Floor, High Ceilings, High Speed Internet, Laundry, Luxury Vinyl Plank, Plumbed For Central Vacuum, Quartz, Skylight, Soaking Tub, Tile Floor, Vaulted Ceiling, Wallto Wall Carpet, Washer Dryer
Heating Forced Air90
Cooling Central Air
Fireplaces Number 1
Fireplaces Type Gas
Appliance Builtin Oven, Convection Oven, Cook Island, Dishwasher, Disposal, Double Oven, Free Standing Gas Range, Free Standing Range, Free Standing Refrigerator, Gas Appliances, Microwave, Plumbed For Ice Maker, Quartz, Range Hood, Solid Surface Countertop, Stainless Steel Appliance
Exterior
Exterior Feature Covered Deck, Covered Patio, Deck, Gas Hookup, Guest Quarters, Patio, Porch, Public Road, Sauna, Water Feature, Workshop
Parking Features Attached
Garage Spaces 2.0
Waterfront Description Creek
View Creek Stream, Trees Woods
Roof Type Composition
Accessibility AccessibleElevatorInstalled, CaregiverQuarters, GarageonMain, Parking, UtilityRoomOnMain, WalkinShower
Garage Yes
Building
Lot Description Gated, Private, Public Road, Sloped, Stream, Trees
Story 3
Foundation Concrete Perimeter, Slab
Sewer Public Sewer
Water Public Water
Level or Stories 3
Schools
Elementary Schools Riverdale
Middle Schools Riverdale
High Schools Riverdale
Others
Senior Community No
Acceptable Financing CallListingAgent, Cash, Conventional, FHA, VALoan
Listing Terms CallListingAgent, Cash, Conventional, FHA, VALoan
Virtual Tour https://my.matterport.com/show/?m=SRDzmRXXeBn&brand=0







