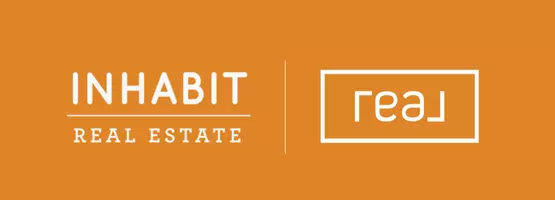3 Beds
2.1 Baths
2,550 SqFt
3 Beds
2.1 Baths
2,550 SqFt
Key Details
Property Type Single Family Home
Sub Type Single Family Residence
Listing Status Active
Purchase Type For Sale
Square Footage 2,550 sqft
Price per Sqft $352
MLS Listing ID 468647916
Style Stories2
Bedrooms 3
Full Baths 2
Year Built 1971
Annual Tax Amount $5,755
Tax Year 2024
Lot Size 0.880 Acres
Property Sub-Type Single Family Residence
Property Description
Location
State WA
County Clark
Area _62
Interior
Interior Features Ceiling Fan, Garage Door Opener, Granite, High Speed Internet, Jetted Tub, Laundry, Luxury Vinyl Plank, Tile Floor, Wainscoting, Wallto Wall Carpet, Washer Dryer
Heating Forced Air, Heat Pump
Cooling Heat Pump
Appliance Dishwasher, Disposal, Free Standing Range, Free Standing Refrigerator, Instant Hot Water, Microwave, Pantry, Plumbed For Ice Maker, Stainless Steel Appliance, Tile
Exterior
Exterior Feature Above Ground Pool, Covered Deck, Covered Patio, Fenced, Patio, Porch, Poultry Coop, R V Parking, R V Boat Storage, Security Lights, Workshop, Yard
Parking Features Attached, Oversized
Garage Spaces 3.0
View Territorial
Roof Type Composition
Garage Yes
Building
Lot Description Level
Story 2
Foundation Concrete Perimeter
Sewer Septic Tank
Water Public Water
Level or Stories 2
Schools
Elementary Schools Hockinson
Middle Schools Hockinson
High Schools Hockinson
Others
Senior Community No
Acceptable Financing Cash, Conventional
Listing Terms Cash, Conventional
Virtual Tour https://vimeo.com/1103952261







