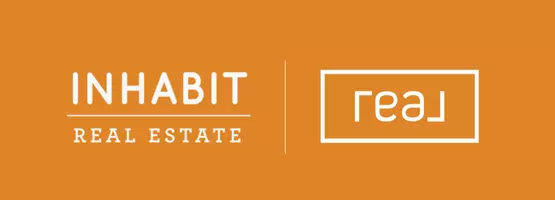Bought with RE/MAX Equity Group
$499,000
$474,900
5.1%For more information regarding the value of a property, please contact us for a free consultation.
3 Beds
1 Bath
1,280 SqFt
SOLD DATE : 06/15/2022
Key Details
Sold Price $499,000
Property Type Single Family Home
Sub Type Single Family Residence
Listing Status Sold
Purchase Type For Sale
Square Footage 1,280 sqft
Price per Sqft $389
Subdivision Birchwood Park
MLS Listing ID 22646636
Sold Date 06/15/22
Style Stories1, Ranch
Bedrooms 3
Full Baths 1
Year Built 1952
Annual Tax Amount $3,097
Tax Year 2021
Lot Size 10,018 Sqft
Property Sub-Type Single Family Residence
Property Description
Pride of ownership shows in this rare,well-maintained home, bright with natural light & numerous recent upgrades, such as new Energy Star appliances. Nestled in this highly desired, serene neighborhood minutes from the historic & beloved Downtown Hillsboro sits this peaceful sanctuary of a home with hardwood floors throughout. Among the garden beds, drought tolerant, easy to maintain vegetation, fruit trees, and sprawling front and back yard with plenty of shade, your beautiful new home awaits! [Home Energy Score = 6. HES Report at https://rpt.greenbuildingregistry.com/hes/OR10201312]
Location
State OR
County Washington
Area _152
Rooms
Basement Crawl Space
Interior
Interior Features Hardwood Floors, Laundry, Washer Dryer
Heating E N E R G Y S T A R Qualified Equipment, Forced Air, Heat Pump
Cooling Energy Star Air Conditioning
Fireplaces Number 1
Fireplaces Type Wood Burning
Appliance Dishwasher, Disposal, E N E R G Y S T A R Qualified Appliances, Free Standing Range, Free Standing Refrigerator, Microwave, Plumbed For Ice Maker, Stainless Steel Appliance
Exterior
Exterior Feature Fenced, Fire Pit, Garden, Patio, Raised Beds, Tool Shed
Parking Features Attached, Oversized
Garage Spaces 1.0
View Pond, Trees Woods
Roof Type Metal
Accessibility OneLevel
Garage Yes
Building
Lot Description Level, Private
Story 1
Foundation Concrete Perimeter, Pillar Post Pier
Sewer Public Sewer
Water Public Water
Level or Stories 1
Schools
Elementary Schools Lincoln
Middle Schools Evergreen
High Schools Glencoe
Others
Senior Community No
Acceptable Financing Cash, Conventional, FHA, VALoan
Listing Terms Cash, Conventional, FHA, VALoan
Read Less Info
Want to know what your home might be worth? Contact us for a FREE valuation!

Our team is ready to help you sell your home for the highest possible price ASAP

"My job is to find and attract mastery-based agents to the office, protect the culture, and make sure everyone is happy! "






