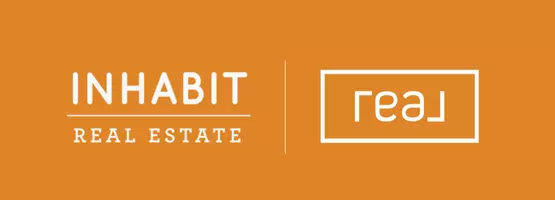Bought with Keller Williams Realty Professionals
$495,000
$465,000
6.5%For more information regarding the value of a property, please contact us for a free consultation.
3 Beds
2 Baths
2,221 SqFt
SOLD DATE : 05/21/2021
Key Details
Sold Price $495,000
Property Type Single Family Home
Sub Type Single Family Residence
Listing Status Sold
Purchase Type For Sale
Square Footage 2,221 sqft
Price per Sqft $222
Subdivision Birchwood Park
MLS Listing ID 21555364
Sold Date 05/21/21
Style Mid Century Modern
Bedrooms 3
Full Baths 2
Year Built 1950
Annual Tax Amount $4,095
Tax Year 2020
Lot Size 7,840 Sqft
Property Sub-Type Single Family Residence
Property Description
Offers due Monday, 5/10, 9 am. Mid-century gem with modern updates! Roof new in 2020. Sweet kitchen with farm sink, eating area, lots of cabinets & new countertops! Hardwood floors, fresh paint, new carpet, covered front deck, stained glass, built-ins, wainscoting, rustic wood wall, cedar-lined closets, big rooms, loft, attic storage, sunroom, 2 main floor bedrooms & more! Long driveway for boat/RV storage. Fenced backyard with raised planters, lawn & firepit area. Move-in ready! A must see!
Location
State OR
County Washington
Area _152
Rooms
Basement Crawl Space
Interior
Interior Features Ceiling Fan, Garage Door Opener, Hardwood Floors, High Ceilings, Laundry, Tile Floor, Vaulted Ceiling, Wainscoting, Wallto Wall Carpet
Heating Heat Pump
Cooling Heat Pump
Fireplaces Number 1
Fireplaces Type Electric, Insert
Appliance Dishwasher, Disposal, Free Standing Range, Free Standing Refrigerator, Pantry, Range Hood, Tile
Exterior
Exterior Feature Covered Deck, Fenced, Fire Pit, Patio, Raised Beds, R V Parking, Yard
Parking Features Detached
Garage Spaces 2.0
Roof Type Composition
Accessibility MainFloorBedroomBath
Garage Yes
Building
Lot Description Level
Story 2
Sewer Public Sewer
Water Public Water
Level or Stories 2
Schools
Elementary Schools Lincoln
Middle Schools Evergreen
High Schools Glencoe
Others
Acceptable Financing Cash, Conventional, FHA, VALoan
Listing Terms Cash, Conventional, FHA, VALoan
Read Less Info
Want to know what your home might be worth? Contact us for a FREE valuation!

Our team is ready to help you sell your home for the highest possible price ASAP

"My job is to find and attract mastery-based agents to the office, protect the culture, and make sure everyone is happy! "






