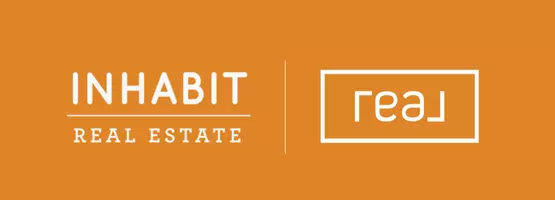Bought with Where, Inc
$565,000
$550,000
2.7%For more information regarding the value of a property, please contact us for a free consultation.
3 Beds
2.1 Baths
2,234 SqFt
SOLD DATE : 02/21/2025
Key Details
Sold Price $565,000
Property Type Single Family Home
Sub Type Single Family Residence
Listing Status Sold
Purchase Type For Sale
Square Footage 2,234 sqft
Price per Sqft $252
MLS Listing ID 177965613
Sold Date 02/21/25
Style Stories2, Traditional
Bedrooms 3
Full Baths 2
HOA Fees $127/mo
Year Built 2006
Annual Tax Amount $4,736
Tax Year 2024
Lot Size 3,049 Sqft
Property Sub-Type Single Family Residence
Property Description
Nestled in the desirable Oakhurst at Witch Hazel Village, this beautifully maintained original-owner home offers 3 bedrooms, 2.1 bathrooms, and 2,234 sq. ft. of thoughtfully designed living space. Built for comfort and versatility, it features solar panels for energy efficiency, a dedicated home office or additional room, and a skylight that fills the upstairs loft-style family room with natural light. The open-concept layout seamlessly connects the living, dining, and kitchen areas, creating a warm and inviting space for entertaining or everyday living. The spacious kitchen boasts ample cabinetry, modern appliances, and a generous island perfect for meal prep and casual dining. Upstairs, the primary suite offers a private retreat with a walk-in closet and an en-suite bath featuring dual vanities and a soaking tub. Two additional bedrooms provide flexibility for guest space, a home gym, or creative use, while the loft-style family room is a perfect bonus area for relaxation or play. Step outside to the beautifully landscaped private backyard, ideal for entertaining, gardening, or unwinding in a peaceful setting. Whether hosting summer barbecues or enjoying crisp autumn evenings, this outdoor space is a true retreat. Conveniently located near shopping, parks, schools, and major westside employers, this home blends comfort, style, and a prime location. Don't miss this opportunity to own a stunning home in a sought-after neighborhood! [Home Energy Score = 8. HES Report at https://rpt.greenbuildingregistry.com/hes/OR10219927]
Location
State OR
County Washington
Area _152
Rooms
Basement Crawl Space
Interior
Interior Features Laundry, Luxury Vinyl Plank, Skylight, Soaking Tub
Heating Forced Air
Cooling Central Air
Fireplaces Number 1
Fireplaces Type Gas
Appliance Dishwasher, Disposal, Free Standing Refrigerator, Gas Appliances, Granite, Microwave, Pantry, Plumbed For Ice Maker
Exterior
Exterior Feature Fenced, Patio, Yard
Parking Features Attached
Garage Spaces 2.0
Roof Type Composition
Garage Yes
Building
Story 2
Foundation Concrete Perimeter
Sewer Public Sewer
Water Public Water
Level or Stories 2
Schools
Elementary Schools Witch Hazel
Middle Schools South Meadows
High Schools Hillsboro
Others
Senior Community No
Acceptable Financing Cash, Conventional, FHA, VALoan
Listing Terms Cash, Conventional, FHA, VALoan
Read Less Info
Want to know what your home might be worth? Contact us for a FREE valuation!

Our team is ready to help you sell your home for the highest possible price ASAP

"My job is to find and attract mastery-based agents to the office, protect the culture, and make sure everyone is happy! "






