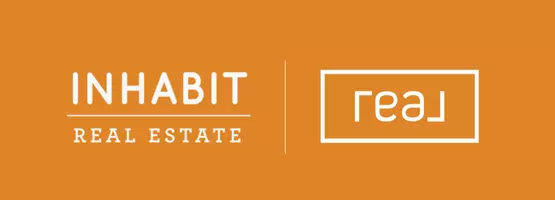Bought with Non Rmls Broker
$850,000
$875,000
2.9%For more information regarding the value of a property, please contact us for a free consultation.
4 Beds
3 Baths
4,416 SqFt
SOLD DATE : 03/14/2025
Key Details
Sold Price $850,000
Property Type Single Family Home
Sub Type Single Family Residence
Listing Status Sold
Purchase Type For Sale
Square Footage 4,416 sqft
Price per Sqft $192
MLS Listing ID 24241654
Sold Date 03/14/25
Style Stories2, Daylight Ranch
Bedrooms 4
Full Baths 3
Year Built 1994
Annual Tax Amount $7,400
Tax Year 2023
Lot Size 14.250 Acres
Property Sub-Type Single Family Residence
Property Description
Get this one before it goes! Amazing new price! Oh, my goodness! Walk in the front door and be prepared to say "WOW". Check out this 4416 square foot home perched on the side of the West hills of Mosier. This home sitting on 14.25 acres provides an escape from the Gorge winds with sweeping views of the Columbia River and all the lights of Mosier, and Washington hills. Sit out on your 70x20 expansive deck and enjoy the amazing views from your own peaceful and quiet hill top oasis. The amazing features of this home include beautiful Acacia hardwood flooring and beautiful heated tile floors. A great room with fireplace on the main floor includes an open concept kitchen with custom Oak cabinets, stainless-steel appliances and custom granite counters with an amazing granite center island - all this again includes that gorgeous Columbia River view. Also included on the main floor is a spacious primary suite with more Columbia River views, a primary bath and custom tile shower, soaking tub, double vanity, huge closet and oh yes more heated tile floors. Two more bedrooms and a guest bath compliment the main floor. Downstairs, you will find a guest suite that includes more great flooring and tile floors, a custom kitchen with granite and stainless-steel appliances, a living area, bedroom, bathroom, laundry room and office. The downstairs living area has a separate ground floor exterior entrance. New septic in 2014, new paint in 2014, a metal roof and much, much more. This special place is a quick drive of three miles from town while viewing the amazing scenery along the way. Don't forget to watch for the deer at every corner who are waiting to greet and welcome you. Don't miss a chance to view your next home soon!
Location
State OR
County Wasco
Area _357
Zoning R
Rooms
Basement Daylight
Interior
Interior Features Ceiling Fan, Granite, Hardwood Floors, Jetted Tub, Laundry, Tile Floor, Washer Dryer
Heating Heat Pump
Cooling Heat Pump
Fireplaces Number 1
Fireplaces Type Wood Burning
Appliance Dishwasher, Free Standing Range, Free Standing Refrigerator, Granite, Island, Microwave, Pantry, Stainless Steel Appliance, Tile
Exterior
Exterior Feature Deck, Private Road, Tool Shed
Parking Features Attached
Garage Spaces 2.0
View River, Territorial, Trees Woods
Roof Type Metal
Garage Yes
Building
Lot Description Private, Secluded, Sloped, Trees
Story 2
Foundation Concrete Perimeter
Sewer Septic Tank
Water Shared Well
Level or Stories 2
Schools
Elementary Schools Mosier
Middle Schools The Dalles
High Schools The Dalles
Others
Senior Community No
Acceptable Financing Cash, Contract, Conventional, FHA, VALoan
Listing Terms Cash, Contract, Conventional, FHA, VALoan
Read Less Info
Want to know what your home might be worth? Contact us for a FREE valuation!

Our team is ready to help you sell your home for the highest possible price ASAP

"My job is to find and attract mastery-based agents to the office, protect the culture, and make sure everyone is happy! "






