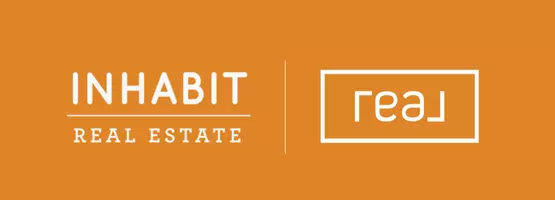Bought with Redfin
$438,000
$450,000
2.7%For more information regarding the value of a property, please contact us for a free consultation.
3 Beds
2 Baths
1,598 SqFt
SOLD DATE : 03/20/2025
Key Details
Sold Price $438,000
Property Type Single Family Home
Sub Type Single Family Residence
Listing Status Sold
Purchase Type For Sale
Square Footage 1,598 sqft
Price per Sqft $274
MLS Listing ID 133174107
Sold Date 03/20/25
Style Stories1, Contemporary
Bedrooms 3
Full Baths 2
Year Built 2004
Annual Tax Amount $4,550
Tax Year 2024
Lot Size 5,662 Sqft
Property Sub-Type Single Family Residence
Property Description
Open House Saturday 3/8 from 12-2pm! Welcome to your newly updated, move-in ready, 1-level Bruce Wiechert home! Ideal floor plan features vaulted living room w/ gas fireplace in front and vaulted great room in back that opens to the spacious, fully-applianced kitchen plus dining room w/ built-ins leading to the yard. The primary bedroom features crown molding, walk-in closet and attached bathroom with double sinks and shower. 2 additional bedrooms, another full bathroom, indoor utility room, 2-car finished garage and ample storage space round out the interior of the home. Outside you'll love the gated RV parking and easy care fenced yard with underground sprinklers. Recent updates include new flooring, new interior paint, newer gas water heater, new landscaping, and more. This affordable home is located in a sweet neighborhood of similar homes with convenient access to Clearwater Park, Mill Race Path and Jasper Rd Trailhead.
Location
State OR
County Lane
Area _249
Rooms
Basement Crawl Space
Interior
Interior Features Garage Door Opener, High Ceilings, High Speed Internet, Vaulted Ceiling, Vinyl Floor, Wallto Wall Carpet
Heating Forced Air
Cooling Central Air
Fireplaces Number 1
Fireplaces Type Gas
Appliance Dishwasher, Disposal, Free Standing Range, Free Standing Refrigerator, Microwave, Pantry, Solid Surface Countertop
Exterior
Exterior Feature Fenced, Patio, Porch, R V Parking, Sprinkler, Yard
Parking Features Attached
Garage Spaces 2.0
Roof Type Composition
Accessibility MainFloorBedroomBath, MinimalSteps, OneLevel
Garage Yes
Building
Lot Description Level
Story 1
Foundation Concrete Perimeter
Sewer Public Sewer
Water Public Water
Level or Stories 1
Schools
Elementary Schools Mt Vernon
Middle Schools Agnes Stewart
High Schools Springfield
Others
Senior Community No
Acceptable Financing Cash, Conventional, FHA, VALoan
Listing Terms Cash, Conventional, FHA, VALoan
Read Less Info
Want to know what your home might be worth? Contact us for a FREE valuation!

Our team is ready to help you sell your home for the highest possible price ASAP

"My job is to find and attract mastery-based agents to the office, protect the culture, and make sure everyone is happy! "






