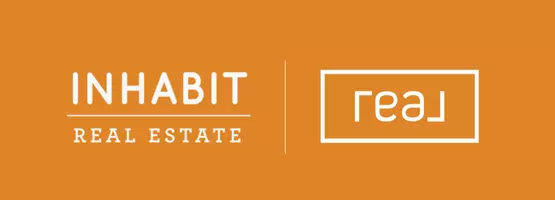Bought with Keller Williams Realty Portland Premiere
$570,000
$550,000
3.6%For more information regarding the value of a property, please contact us for a free consultation.
3 Beds
2.1 Baths
1,472 SqFt
SOLD DATE : 04/23/2025
Key Details
Sold Price $570,000
Property Type Single Family Home
Sub Type Single Family Residence
Listing Status Sold
Purchase Type For Sale
Square Footage 1,472 sqft
Price per Sqft $387
MLS Listing ID 727629461
Sold Date 04/23/25
Style Stories2, Traditional
Bedrooms 3
Full Baths 2
HOA Fees $14/mo
Year Built 1992
Annual Tax Amount $6,513
Tax Year 2024
Lot Size 3,920 Sqft
Property Sub-Type Single Family Residence
Property Description
Nestled in a quiet cul-de-sac street and backing to greenspace, this lovely 3 bedroom + den, 2.5 bath home features quality finishes and newer updates throughout. Located on a deep-set lot, the property provides ample parking for guests in addition to the attached oversized two car garage. Beautifully remodeled kitchen with sleek Carrara marble countertops, custom cabinetry and top of the line stainless-steel KitchenAid appliances. Dining area with large picture window looks out to the private greenspace and deck. Living/great room with gas fireplace. Updated bathrooms, custom window coverings and plush carpeting throughout. Spacious primary suite has an oversized walk-in closet and access to an expansive storage room. Recently refinished large deck and low maintenance yard provide excellent outdoor space. Newer roof, central air. Cabinet-depth stainless-steel refrigerator and kitchen island/table are negotiable.
Location
State OR
County Washington
Area _150
Rooms
Basement Crawl Space
Interior
Interior Features Garage Door Opener, Hardwood Floors, High Ceilings, Marble, Quartz, Wallto Wall Carpet
Heating Forced Air
Cooling Central Air
Fireplaces Number 1
Fireplaces Type Gas
Appliance Dishwasher, Disposal, Free Standing Range, Marble, Microwave, Solid Surface Countertop, Stainless Steel Appliance
Exterior
Exterior Feature Deck, Fenced, Yard
Parking Features Attached, Oversized
Garage Spaces 2.0
View Trees Woods
Roof Type Composition
Garage Yes
Building
Lot Description Cul_de_sac, Green Belt
Story 2
Foundation Concrete Perimeter
Sewer Public Sewer
Water Public Water
Level or Stories 2
Schools
Elementary Schools Hiteon
Middle Schools Conestoga
High Schools Southridge
Others
Senior Community No
Acceptable Financing Cash, Conventional, FHA, VALoan
Listing Terms Cash, Conventional, FHA, VALoan
Read Less Info
Want to know what your home might be worth? Contact us for a FREE valuation!

Our team is ready to help you sell your home for the highest possible price ASAP

"My job is to find and attract mastery-based agents to the office, protect the culture, and make sure everyone is happy! "






