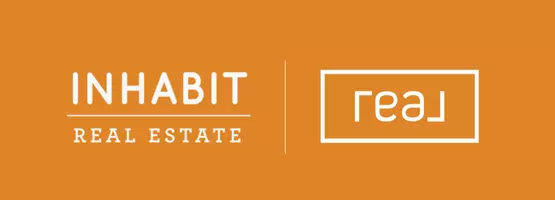Bought with John L. Scott PTL
$455,000
$430,000
5.8%For more information regarding the value of a property, please contact us for a free consultation.
3 Beds
2.1 Baths
1,601 SqFt
SOLD DATE : 05/14/2025
Key Details
Sold Price $455,000
Property Type Single Family Home
Sub Type Single Family Residence
Listing Status Sold
Purchase Type For Sale
Square Footage 1,601 sqft
Price per Sqft $284
MLS Listing ID 494175309
Sold Date 05/14/25
Style Stories2
Bedrooms 3
Full Baths 2
Year Built 1993
Annual Tax Amount $3,803
Tax Year 2024
Lot Size 6,969 Sqft
Property Sub-Type Single Family Residence
Property Description
Conveniently located on a quite cul-de-sac, in a great neighborhood, this 3 bedroom 2.5 bath home features vaulted ceilings, gas fireplace in the large living room, bay window, spacious dining room with slider to the covered deck, large primary suite with walk-in closet, large windows throughout, spacious kitchen with pantry, utility room with washer/dryer hook up and utility sink, forced air gas furnace and central air, 2 car garage, covered deck and fire pit great for entertaining, dog run all on a huge private 6900 square foot lot. New Architectural roof and siding installed by previous owner in 2019/2020. Close to Vancouver Mall and amenities with easy freeway access.
Location
State WA
County Clark
Area _21
Rooms
Basement None
Interior
Interior Features Ceiling Fan, High Speed Internet, Laminate Flooring, Laundry, Vaulted Ceiling, Vinyl Floor, Wallto Wall Carpet
Heating Forced Air
Cooling Heat Pump
Fireplaces Number 1
Fireplaces Type Gas
Appliance Dishwasher, Free Standing Range, Free Standing Refrigerator, Pantry, Plumbed For Ice Maker, Range Hood, Stainless Steel Appliance
Exterior
Exterior Feature Covered Deck, Dog Run, Fenced, Fire Pit, Public Road, Sprinkler, Tool Shed, Yard
Parking Features Attached
Garage Spaces 2.0
Roof Type Composition
Garage Yes
Building
Lot Description Cul_de_sac, Level, Public Road
Story 2
Foundation Concrete Perimeter
Sewer Public Sewer
Water Public Water
Level or Stories 2
Schools
Elementary Schools Walnut Grove
Middle Schools Gaiser
High Schools Fort Vancouver
Others
Senior Community No
Acceptable Financing Cash, Conventional, FHA, VALoan
Listing Terms Cash, Conventional, FHA, VALoan
Read Less Info
Want to know what your home might be worth? Contact us for a FREE valuation!

Our team is ready to help you sell your home for the highest possible price ASAP

"My job is to find and attract mastery-based agents to the office, protect the culture, and make sure everyone is happy! "






