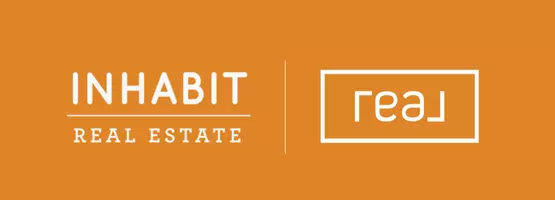Bought with Keller Williams Realty Professionals
$869,950
$869,950
For more information regarding the value of a property, please contact us for a free consultation.
5 Beds
3 Baths
2,887 SqFt
SOLD DATE : 05/23/2025
Key Details
Sold Price $869,950
Property Type Single Family Home
Sub Type Single Family Residence
Listing Status Sold
Purchase Type For Sale
Square Footage 2,887 sqft
Price per Sqft $301
Subdivision Jamestowne Village
MLS Listing ID 173411639
Sold Date 05/23/25
Style Contemporary, Traditional
Bedrooms 5
Full Baths 3
HOA Fees $29/ann
Year Built 2024
Annual Tax Amount $2,566
Tax Year 2024
Lot Size 8,276 Sqft
Property Sub-Type Single Family Residence
Property Description
Welcome to our model home at Jamestowne Village! We are open every Friday-Sunday 12-5pm or any other time by appointment, give us a call to schedule your visit today. You won't believe the size of this yard, it's incredible! Lot 3 is brand new and move-in ready. It's truly a must see property on rare 8,442 square foot lot. You will be pleasantly surprised at the comfortable distance and space in between each home. This one has even more space being on the corner. Inside the quality finishes, on-trend colors and beautiful design will leave you impressed. The 2887 square foot plan has all the makings of an ideal home. The main floor features a gourmet kitchen with Kitchen Aid appliances, a large covered patio, and a bedroom with adjacent full bath ideal for guests or multigenerational living. The second floor offers a spacious primary suite, a bonus loft area great for a media room, and 3 additional bedrooms each with a walk-in closet. The 3 car garage with extra tandem space means no more struggling to find storage. We look forward to seeing you on site for a tour very soon!
Location
State OR
County Washington
Area _151
Rooms
Basement Crawl Space
Interior
Interior Features Garage Door Opener, High Ceilings, Laminate Flooring, Laundry, Quartz, Soaking Tub, Tile Floor, Vinyl Floor, Wallto Wall Carpet
Heating Forced Air95 Plus
Cooling Air Conditioning Ready
Fireplaces Number 1
Fireplaces Type Gas
Appliance Builtin Oven, Cooktop, Dishwasher, Disposal, Free Standing Refrigerator, Island, Microwave, Pantry, Plumbed For Ice Maker, Quartz, Range Hood, Stainless Steel Appliance, Tile
Exterior
Exterior Feature Covered Patio, Fenced, Public Road, Sprinkler, Yard
Parking Features Attached
Garage Spaces 3.0
Roof Type Composition
Accessibility GarageonMain, MainFloorBedroomBath
Garage Yes
Building
Lot Description Corner Lot, On Busline, Public Road
Story 2
Foundation Stem Wall
Sewer Public Sewer
Water Public Water
Level or Stories 2
Schools
Elementary Schools Cf Tigard
Middle Schools Fowler
High Schools Tigard
Others
Senior Community No
Acceptable Financing Cash, Conventional, FHA, VALoan
Listing Terms Cash, Conventional, FHA, VALoan
Read Less Info
Want to know what your home might be worth? Contact us for a FREE valuation!

Our team is ready to help you sell your home for the highest possible price ASAP

"My job is to find and attract mastery-based agents to the office, protect the culture, and make sure everyone is happy! "






